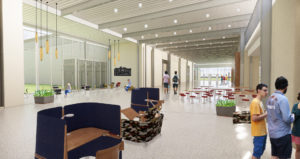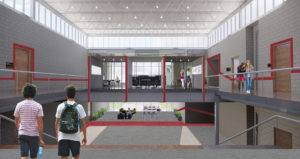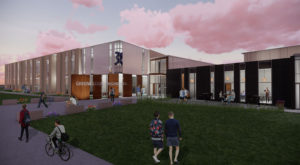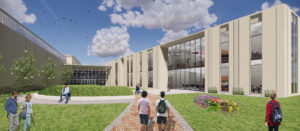
Final conceptual drawings and floor plans have been released on the Greene County School District’s $35.48 million project.
The new high school, auditorium and career academy will be located west of American Athletic, Incorporated along US Highway 30. The academic wing of the high school will be on the northeast side, facing Highway 30, and it will be a two-story structure. It will have three stairways and an elevator that is handicap-accessible. Superintendent Tim Christensen says a two-story structure is more cost effective to heat and it is a smaller area to roof.
The 700 seat auditorium will be on the southwest side where instrumental and vocal music will be located. The gymnasium, locker rooms, and weight room will all be on the southeast corner. The gym will hold 1,500 people, and the 94-foot long floor can fit up to three full-length wrestling mats. Seating will be on both sides of the gym to allow for postseason athletic competitions as well.
There is also a central commons area running along the spine of the entire building, which students can use during the day as gathering spaces and for lunch. Fans and the public can also use it for athletic competitions and other events at night.

The career academy will be located on the northwest portion of the building, facing Highway 30. It will contain elements of the high school, which will be funded from the school district and not part of the financial commitment from the Greene County Board of Supervisors. The current strands of education for the academy include: Construction, Health Care, Agriculture Information Technology, Computer Software/Programming, Culinary/Hospitality, and Advanced Manufacturing/Welding. Various apprenticeship programs are also being developed with area employers.
While the design phase has taken longer than expected, Christensen feels the details have been finalized to the point where they will go out for bid sometime this month. One area of discussion was whether or not to include geothermal heating and cooling into the project. The upfront cost to install it was quite expensive and discussions are continuing to take place of possibly having alternative bids for the project. The $35.48 million project includes not only building a new high school, gym, auditorium and career academy, but also renovating the current high school into a middle school.



